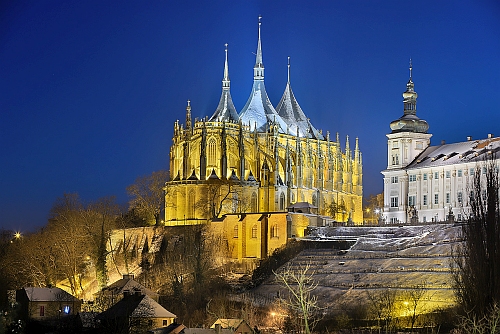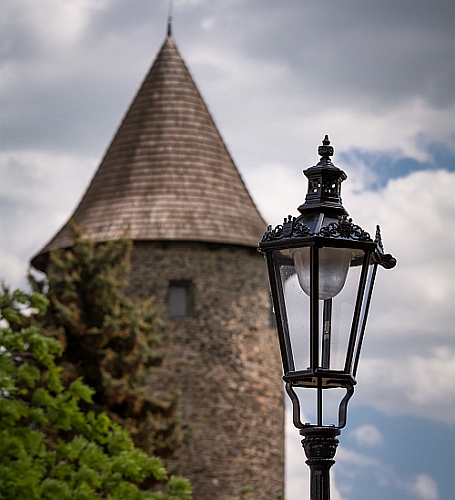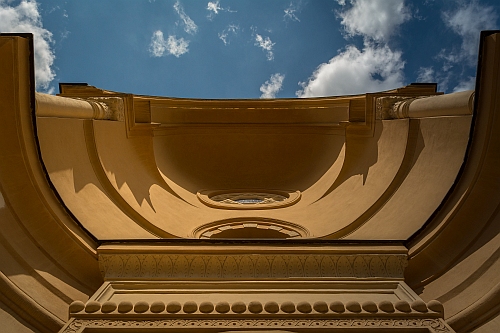St. Peter´s and Pavel´s Church
Čáslav
The church, which is the dominant feature of Čáslav, dates back to the 12th century. It has undergone six centuries of structural modifications to its present form. In 1910, the remains of Jan Žižka of Trocnov were found in the tower chapel. The observation tower is also a great feature for all visitors.
The first church in Čáslav was the Romanesque St. Michael’s Church. The church was built around the middle of the 12th century. The Lords of Chlum, the founders of this Romanesque church, expressed their claim to the territory they held by this act. One of the members of this family, Jistislav, is still buried in the church. Later, a settlement began to grow around the church, and after the town of Čáslav was founded, which was after 1248, the local community decided to build a new and larger church. Around the middle of the 14th century a new triple nave was built and at the same time the chapel of St. Anne, formerly the Chapel of Our Lady of Sorrows, was constructed.
From the outside, the almost invisible Romanesque St. Michael’s Church has thus merged with the larger building and now forms the vestry of the decanal church. It was probably then that the church was rededicated, and since then it has borne the names of the apostles, Peter and Paul. From the beginning there were eight altars in the church. The first ones were built in 1358 and 1360; in 1362 the altar of St. Catherine was put in; in 1387 a separate altar of St. Sigismund; in 1389 the altar of St. Nicholas; in 1390 the altar of St. Leonard, St. Felix and St. Adauctus. In 1391, there is a mention of the pre-existing altar of the Virgin Mary and in 1404 the altar of St. Cross. In 1405 the altar of St. Peter and Paul was made. The number of altars shows, among other things, sufficient financial resources of the local populace.
At the beginning of the 15th century, a tower was built into the corner between the south side of the presbytery and the east wall of the south nave. Its completion began in 1491 and ended in 1506, when the weathervane was placed on the tower. After a fire in 1452 some repairs and modifications were made. On the north side, an extension with a three-part vault was built. The windows on this side have been bricked up and covered by the roof of the extension. Another fire in 1522 severely damaged the church. In 1537, therefore, extensive renovations were started. The pillars and the vault of the building were newly built, the front part of the western façade with the portal was modified and the north-western corner of the church was reinforced with a massive supporting element. The building works continued until 1539. During the renovations, the church also received a new tent roof and the spindle staircase was raised. St. Peter’s and Paul’s Church has survived more or less in this form to this day. Architectural interventions made during the Baroque period are insignificant and many of them were eliminated during the extensive renovation in 1908-11. During the third fire in 1600 the tower roof was destroyed, but no later than in 1602 the tower had a new copper roof. In 1618-43 the church was plundered several times.
Another fire one hundred and three years later destroyed the roof of the tower again. As part of the repairs, completed in about 1727, a new roof was built, a watchman’s flat was built and the tower was fitted with a clock. During the 18th century, the old interior of the church was also replaced with a new Baroque one. The present appearance comes from the reconstruction in 1910-1911 led by architect Kamil Hilbert. During the reconstruction, the remains of Jan Žižka of Trocnov were discovered in a walled niche in the tower chapel.


